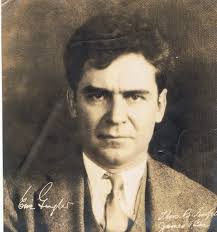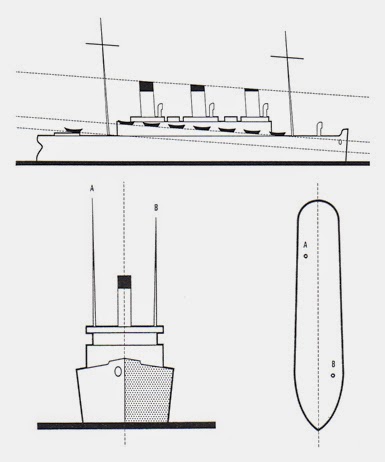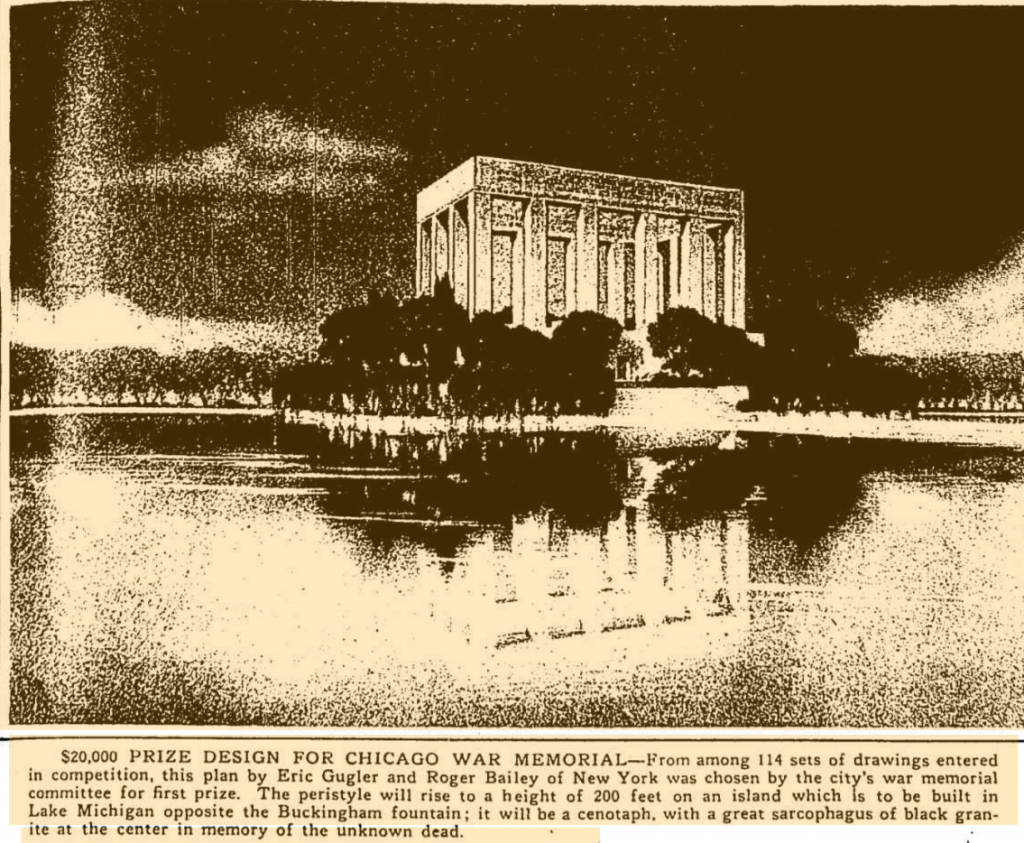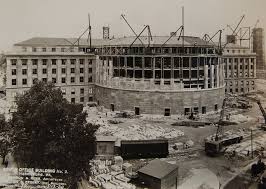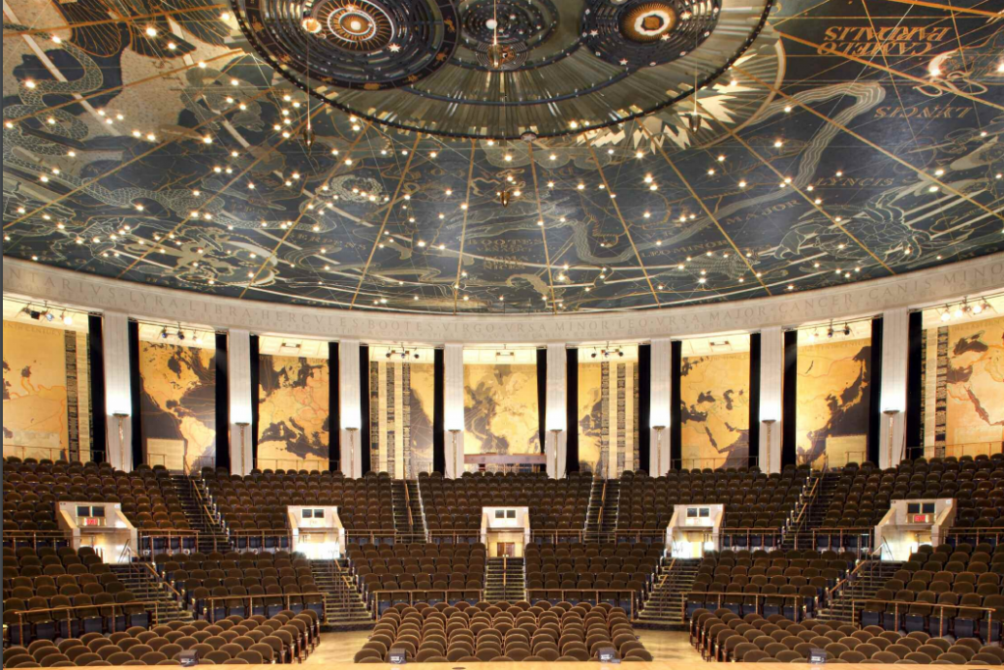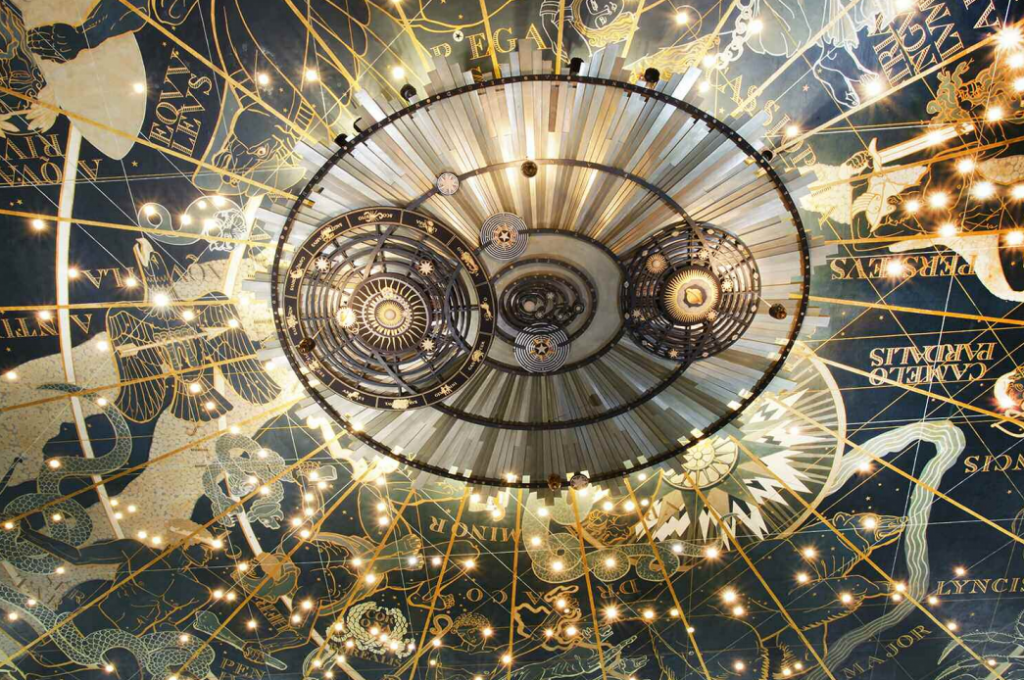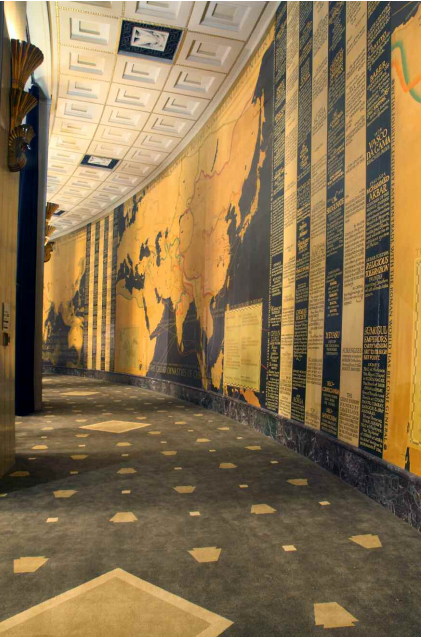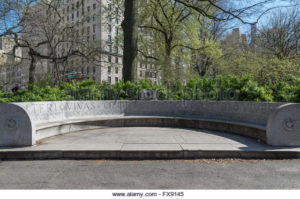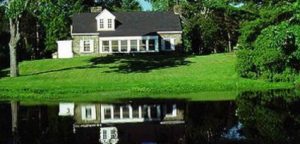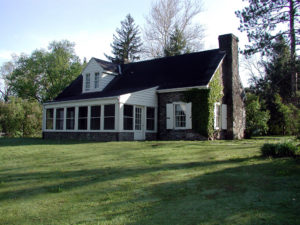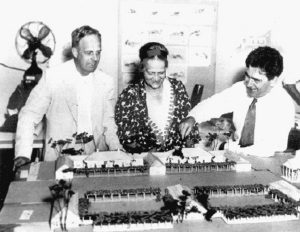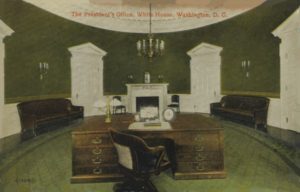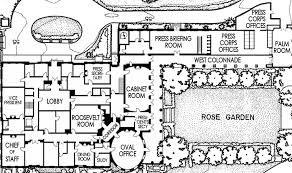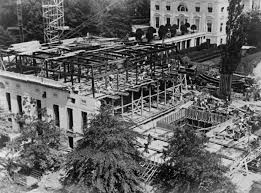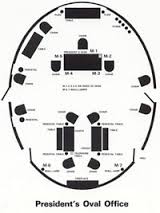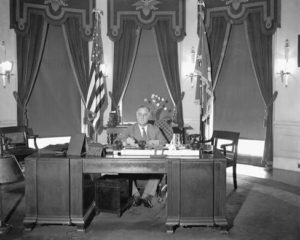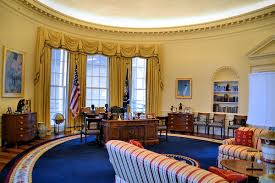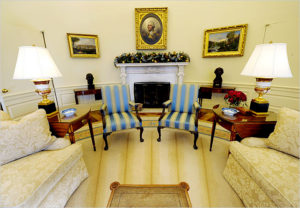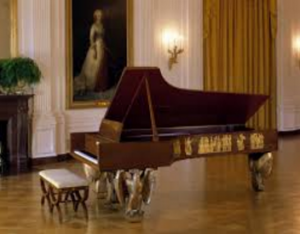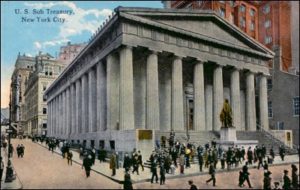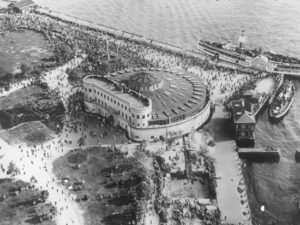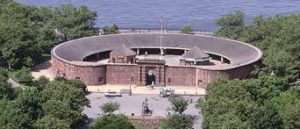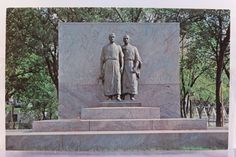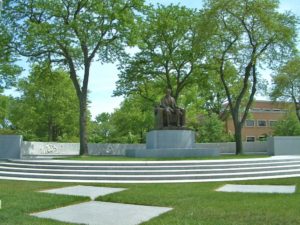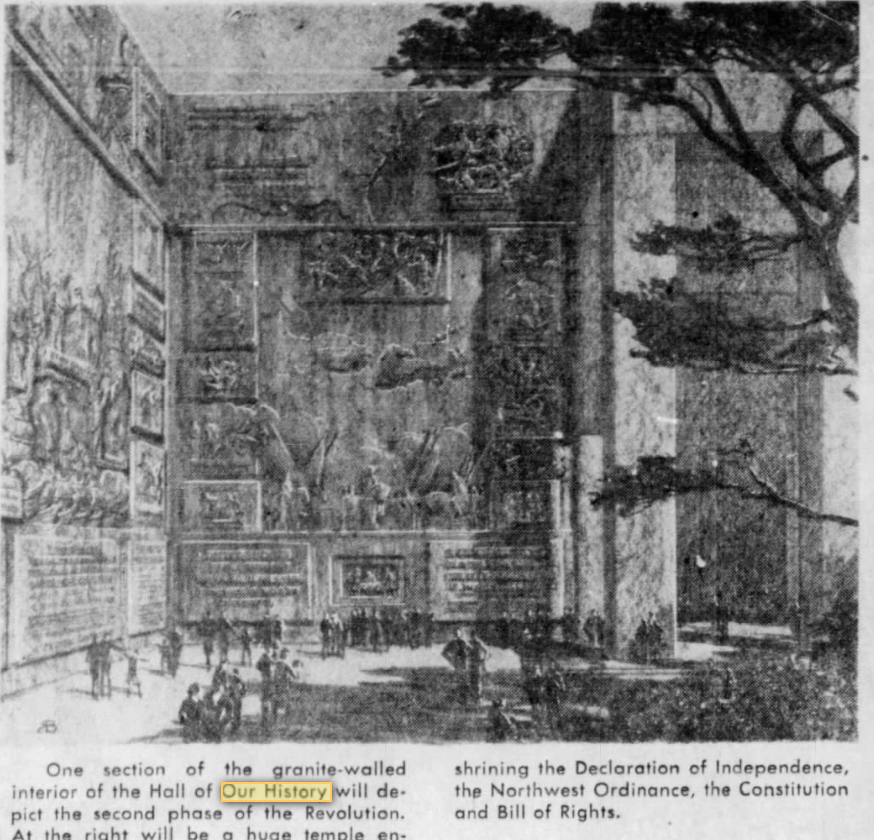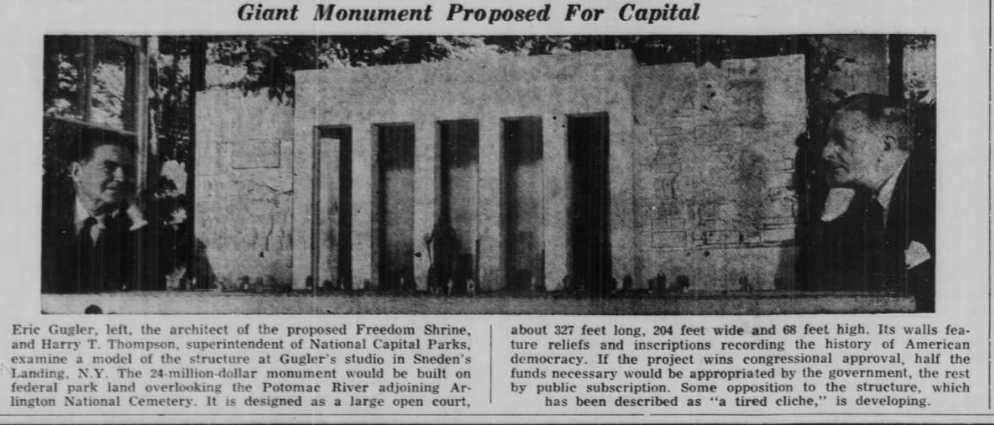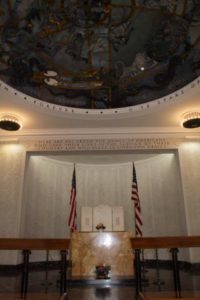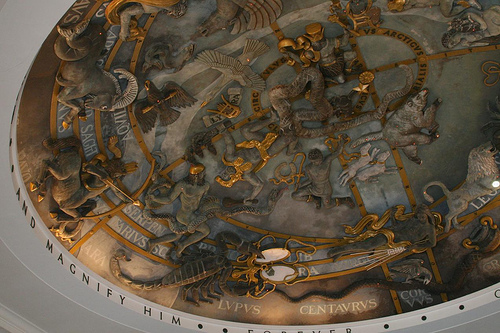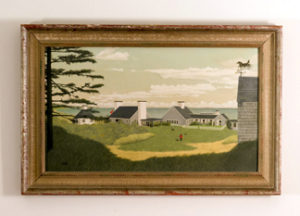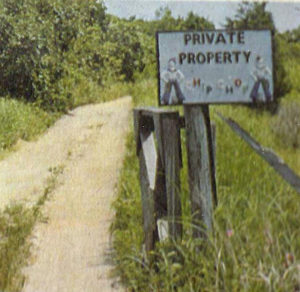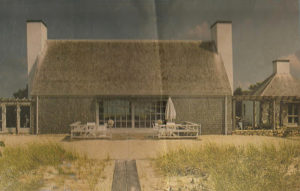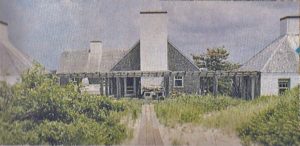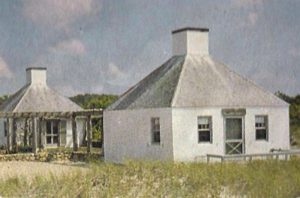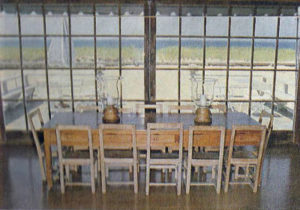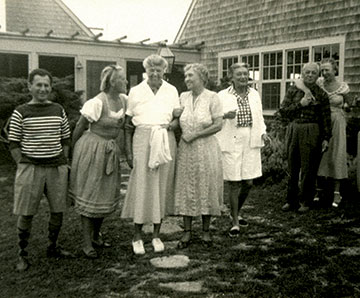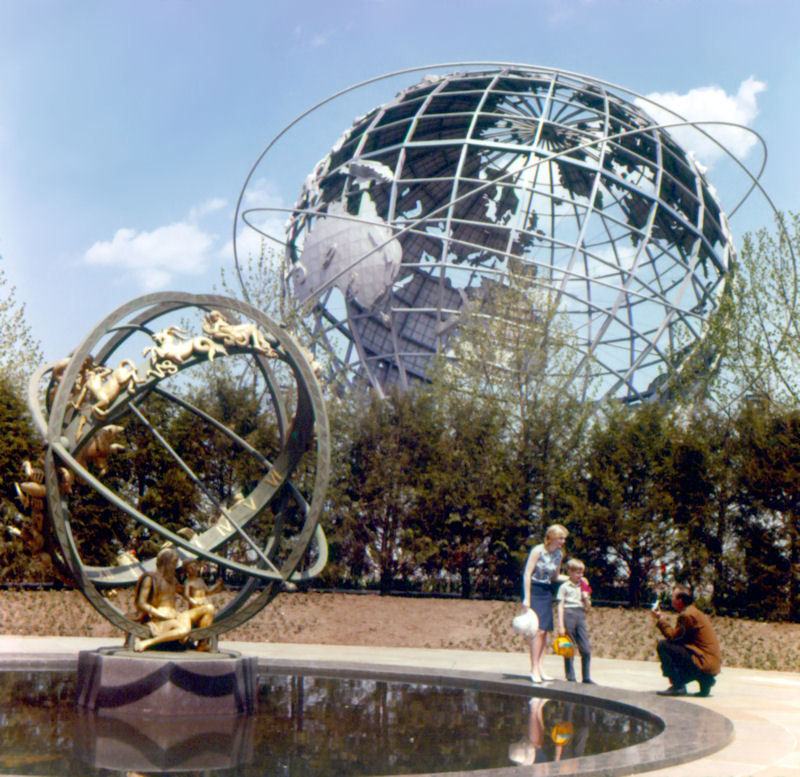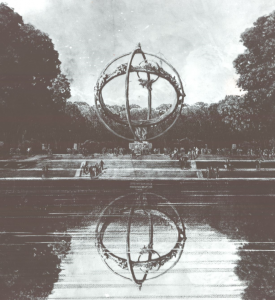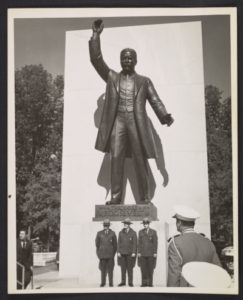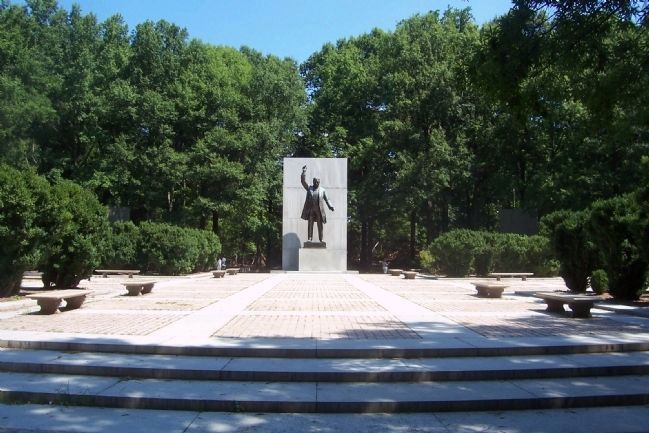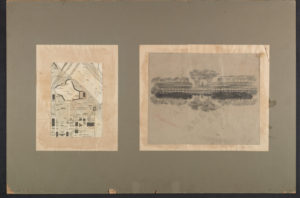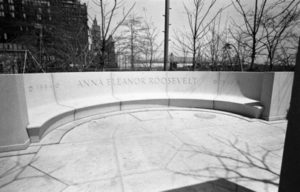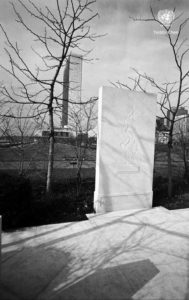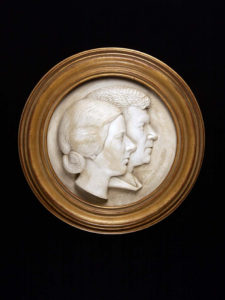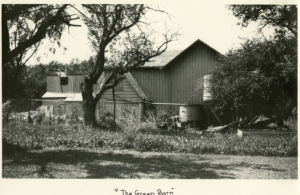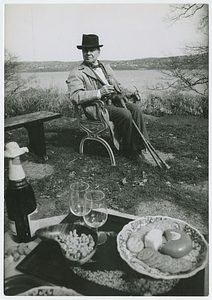Eric Gugler was the husband of Anne Elizabeth Tonetti, my wife’s cousin. He was born March 13, 1889, in Milwaukee, the son of Julius Gugler and Bertha Rose Bremer. According to Camoupedia
“Gugler is a prominent name in the printing industry in Milwaukee WI. It begins with a German-born engraver named Henry Gugler, Sr. (1816-1880), who came to the US in 1853. During the Civil War, he was an important engraver for the US Bureau of Engraving and Printing in Washington DC, producing, among other famous works, a life-sized steel engraving of Abraham Lincoln. In the 1870s, he moved to Milwaukee and became a partner with his son Julius Gugler (1848-1919) in the H. Gugler & Son Lithographing Company.
According to certain sources, Julius Gugler was a poet as well as a printer. Among other art-inclined family members were his daughter Frida Gugler (1874-1966), a painter who had studied with William Merrit Chase, and her younger brother, Eric Gugler (1889-1974), who achieved considerable success as a muralist, sculptor, interior designer and architect.
As an aspiring artist-architect, Gugler studied at The Armour Institute (now the Illinois Institute of Technology) and the School of the Art Institute of Chicago, then also earned a BA degree at Columbia University in 1911. For three years, before the war began, he also studied at the American Academy in Rome.
While in Rome Gugler, according to David H. Wright,
developed a scheme for a monumental approach to S. Pietro, calling for the old Borgo to be replaced by a vast tree-lined boulevard articulated by a series of reflecting pools leading from Bernini’s piazza to a much larger obelisk and vast circular piazza by the Tiber/ At least Gugler’s project was less brutal that Mussolini’s Via della Conziliatione.
Eric was in the military from October 10, 1917 to December 6, 1918. There he had an unusual job (which is why he is in Camoupedia): designing camouflage for ships to protect them from submarine attack.
Eric Gugler, three-stage diagram (c1918) in which actual structural changes are made to the height and positioning of a ship’s masts, smoke stacks, and other features in order to throw off the course calculations of U-boat gunners.
Chicago War Memorial
Eric became a fashionable New York architect. His office address was always 101 Park Avue, the office of McKim, Meade, and White. In 1929 he won first prize for a competition for Chicago’s War Memorial.
David H. Wright comments on the design:
It was to be an island at the culmination of the axis of Congress Street and Gugler’s scheme called for a rectangular frame of a dozen square piers 200 feet high around a mock sarcophagus big enough for the bones of at least a regiment of casualties. Mussolini would have been delighted but probably would have felt it had too little classical ornament. Mercifully, it was never built.
He rented a house that Mary Lawrence Tonetti owned; it was on 40th St, directly across from the Tonetti’s house – studio. He met Anne, and they married in 1932, with the marriage witnessed by Justice Benjamin Cardozo.
Forum Auditorium Interior, Harrisburg, Pennsylvania
Forum Auditorium under construction
In the early Depression years, Eric and his associate Richard Brooks got the commission to design the interior of the Forum Auditorium in the State Education Building in Harrisburg, Pennsylvania. They
wanted to depict the march of progress of mankind and the overwhelming majesty of the heavens. The maps and adjacent tablets on the upper promenade walls commemorate the socially-significant individuals who made famous the great period of each particular locale. The ceiling was painted on individual canvas sections and decorated with constellations and depictions from the Zodiac. More than one thousand stars are shown in their proper position. Three hundred sixty five are of crystal glass, now illuminated by energy-efficient LED lights.
Forum Auditorium restored
The designers explained their plan:
In painting the ceiling of the Forum we have made an effort, however ineffectual it might be, to achieve some idea of the grandeur of the heavens…Outlined in gold against the deep blue background of the sky, they [the constellations] stir the imagination to a vivid realization of the infinite patience and awe with which both common men and philosophers have long studies the heavens. The artists, by their gold and silver and blue pattern, studded with crystal stars, have concentrated this drama of creation into a spectacle of awe and wonder. The long lines of the celestial meridians are spun out in silver like a web of a cosmic spider. The wakes of the planets as they swing through the oceans of endless blue space are traced in foamy white.
Central Sunburst
The most interesting part of the design is
the central sunburst of glittering silver rays which conceals the central ventilating shaft of the Auditorium. Upon its diagrammatic representations of the three great theories of the solar system by which men have tried to account for day and night, winter and spring, summer and autumn, the apparently independent and sometimes erratic movements of the planets and other heavenly bodies.
Eric seems to have been fascinated by astronomy.
Murals line the Promenade level.
Afterwhiles, Ossining, 1921 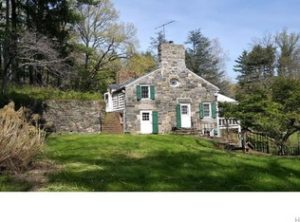
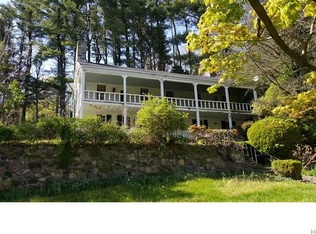 Afterwhiles
Afterwhiles
It was built in 1795; Eric remodeled it in 1921. John Cheever bought it in 1961.
Hutchens Memorial
Eric designed the Hutchens Bench in Central Park.
This monument to Hutchins was erected in 1932, a gift of August S. Hutchins. It measures nearly four feet high by twenty-seven feet long, and its architect was Eric Gugler. The carved white marble stonework is attributed to Corrado Novani and the Piccirilli Brothers studio, the same firm responsible for the Maine Monument at Columbus Circle and the Lincoln Memorial in Washington, D.C. The sundial component was designed by Albert Stewart, and famed sculptor Paul Manship is credited with the small bronze figure at its center.
Three semicircular lines inscribed in the paving match the bench’s shadow lines at 10:00 a.m., noon, and 2:00 p.m. at the vernal and autumnal equinoxes. Etched into the back of the bench are the Latin phrases, Alteri Vivas Oportet Sit Vis Tibi Vivere and Ne Diruat Fuga Temporium. Loosely translated, these mean, “You should live for another if you would live for yourself,” and “Let it not be destroyed by the passage of time.”
The Roosevelt Commissions
Val Kill in Hyde Park
He and Henry J. Toombs designed Eleanor Roosevelt’s cottage Val Kill. She therefore called upon Eric when one of her pet projects, Arthurdale, ran into difficulties.
Arthurdale
The collapse of the financial and economic system during the Depression led some New Dealers to want to revive village life based on subsistence farming. Arthurdale was set up for unemployed coal miners; it did not work out. It was too isolated for small industry and the farmers could not grow enough to feed themselves.
Plans for Arthurdale; Eric on right
Franklin Parker explains some of the difficulties:
Arthurdale faced frequent disagreements, mismanagement, and lack of communication between New Deal and local officials. Louis Howe is said to have told Harold Ickes: you buy the land; I’ll buy the houses. Despite Mrs. Roosevelt’s caution, but pressed by a desire to house the homesteaders before Christmas 1933, Howe ordered by phone 50 prefabricated Cape Code cottages from Boston.
Designed for summer use and unsuitable for northern West Virginia winters, they were also smaller than the foundations prepared for them. Mrs. Roosevelt asked New York architect Eric Gugler to recut, rebuild, and winterize the cottages to fit the foundations and the weather. Costs, of course, skyrocketed.
Arthurdale suffered from too many uncoordinated committees trying to get too many things done too quickly. There was also interference, though well intentioned, from Howe and Mrs. Roosevelt. There were contradictory orders, delays, waste, and cost overruns. Interior Secretary Ickes, a frugal administrator, wrote in his diary, “We have been spending money down there like drunken sailors.”
Despite delays and some incomplete and unoccupied homes, Arthurdale opened officially June 7, 1934.
C. J. Malone in his book Back to the Land: Arthurdale, FDR’s New Deal, and the Costs of Economic Planning, takes a dim view of the project:
Finally, by July 1934, 43 of the first 50 homes were occupied, and Eric Gugler and his team packed up and headed back home. Having wrecked and wasted his way into Arthurdale’s history, Gugler was called away to Washington, onward and upward to his justly earned rewards, proving yet again that it is not war that is the health of the state; it is failure.
The West Wing of the White House
Eric Gugler was employed by Franklin Delano Roosevelt to rebuild the West Wing of the White House. Perhaps his camouflage background recommend him: Roosevelt wanted an office that would have easier access to the living quarters and conceal as much as possible his polio. The west door opens onto a ptrvate study, minimizing time in the public corridor. There were some precedents.
President William Howard Taft made the West Wing a permanent building, expanding it southward, doubling its size, and building the first Oval Office. Designed by Nathan C. Wyeth and completed in 1909, the office was centered on the south side of the building, much as the oval rooms in the White House are. Taft intended it to be the hub of his administration, and, by locating it in the center of the West Wing, he could be more involved with the day-to-day operation of his presidency. The Taft Oval Office had simple Georgian Revival trim, and was likely the most colorful in history; the walls were covered with vibrant seagrass green burlap.
Taft’s Oval Office
On December 24, 1929, during President Herbert Hoover’s administration, a fire severely damaged the West Wing. Hoover used this as an opportunity to create more space, excavating a partial basement for additional offices. He restored the Oval Office, upgrading the quality of trim and installing air-conditioning. He also replaced the furniture, which had undergone no major changes in twenty years.
West Wing floorplan
Dissatisfied with the size and layout of the West Wing, President Franklin D. Roosevelt engaged New York architect Eric Gugler to redesign it in 1933. To create additional space without increasing the apparent size of the building, Gugler excavated a full basement, added a set of subterranean offices under the adjacent lawn, and built an unobtrusive “penthouse” story. The directive to wring the most office space out of the existing building was responsible for its narrow corridors and cramped staff offices. Gugler’s most visible addition was the expansion of the building eastward for a new Cabinet Room and Oval Office.
West Wing under construction
Gugler took the concept of Taft’s office and expanded it in an elegant Classical / Art Moderne mode. He used built in bookcases and lighting in the cove moldings. He also came up with the idea of twin chairs flanking the fireplace, so Roosevelt could be photographed sitting and on the same level as visiting dignitaries. That arrangement has been kept.
Oval Office Plan
FDR in Oval Office
The modern Oval Office was built at the West Wing’s southeast corner, offering FDR, who was physically disabled and used a wheelchair, more privacy and easier access to the Residence. He and Gugler devised a room architecturally grander than the previous two rooms, with more robust Georgian details: doors topped with substantial pediments, bookcases set into niches, a deep bracketed cornice, and a ceiling medallion of the Presidential Seal. Rather than a chandelier or ceiling fixture, the room is illuminated by light bulbs hidden within the cornice that “wash” the ceiling in light. In small ways, hints of Art Moderne can be seen, in the sconces flanking the windows and the representation of the eagle in the ceiling medallion. FDR and Gugler worked closely together, often over breakfast, with Gugler sketching the president’s ideas. One notion resulting from these sketches that has become fixed in the layout of the room’s furniture, is that of two high back chairs in front of the fireplace. The public sees this most often with the president seated on the left, and a visiting head of state on the right. This allowed FDR to be seated, with his guests at the same level, de-emphasizing his inability to stand. Construction of the modern Oval Office was completed in 1934.
Oval Office showing cove lighting
Oval Office 2008
The White House Steinway
The White House had piano serial number 100,00. It was showing its age, so the company proposed another piano, serial number 300,000. Eric Gugler designed it. It
is more than 9 feet long, with a case of Honduras mahogany, gilt in gold leaf by artist Denbar Beck. Three large gilded eagles, designed by sculptor Albert Stewart, served as the ledgs, The case featured cowboys, New England barn dancers, African-American folk singers, and Native American ceremonial dancers.
The Battle of Castle Clinton
Subtreasury Building, Wall Street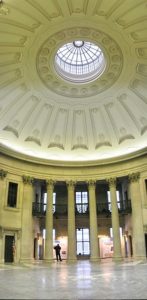
Interior as restored by Gugler
Eric was also interested in historic preservation. He supervised the restoration of the sub-Treasury building in Lower Manhattan. Eleanor Roosevelt on May 23, 1942 wrote
Mr. Eric Gugler called for me at 9:30 this morning in New York City and, with shame I admit, for the first time I visited the Sub-Treasury Building on Wall Street. A group of people have been interested in seeing the very beautiful rotunda restored and made a fitting place where ceremonies of different kinds can be carried on.
At present, it is used by the passport service and it is difficult to visualize how beautiful it will be when the partitions are taken out. The detail around the doors, the old iron grill work of the balcony, the beautiful pillars and really perfect proportions make it a most beautiful and dignified hall.
Castle Clinton as New York Aquarium
According to Parks Commissioner Robert Moses, the closing of the Aquarium and the entire Battery Park early in 1941 was necessary for safety reasons during the construction of the Brooklyn Battery Tunnel. Then in May 1941, Moses proposed demolishing the structure… Eric Gugler, a former White House architect affiliated with several civic groups dedicated to preserving the history of New York City including the ASHPS and the Fine Arts Federation, immediately contacted the National Park Service and confirmed with Acting Director A. E. Demaray that the preservation of Castle Clinton was under review. By 1942, Moses presented a Battery Park redesign with an open vista onto the Statue of Liberty in place of Castle Clinton. …Even Ole Singstad, the Chief Engineer for the Tunnel Authority, stated that Castle Clinton wouldn’t interfere with the construction of the tunnel. Despite all this effort, in July 1942, the Board of Estimate approved Commissioner Moses’ plan for the park. … However, the need for personnel and equipment for the war effort on the national level made it impossible for Moses’ plan to move forward. During this time, Eric Gugler attempted to gain support from influential people who had their roots in New York City including First Lady Eleanor Roosevelt and Supreme Court Justice Felix Frankfurter. Justice Frankfurter provided access to Harold Ickes, Secretary of the Interior. After the war ended, both sides renewed their efforts to win the fight over Castle Clinton. McAneny and Gugler’s group argued in a letter sent to the New York newspapers that the destruction of Europe during the recent war and the tragic loss of many historic structures should encourage preservation of the 1812 fort. … In August 1946, President Harry Truman signed the bill into law, creating Castle Clinton National Monument.
Castle Clinton today
Charles and William Mayo Memorial, Rochester
Eric designed the setting for the Mayo Memorial. The sculptor wrote that he semi-circle amphitheater symbolizes the operating room, suited to the statue of the brothers who are dressed in operating gowns.
Harvey S. Firestone Memorial, Akron Ohio
The impetus to create a monument to Harvey Firestone in Akron began shortly after his death in 1938; however, the advent of the war temporarily delayed the project, although discussions regarding the site continued in 1944 between representatives of the Firestone company and the architect Eric Gugler. It was during these discussions that the patron expressed the desire that the work include more than just a statue of Firestone. Gugler then developed the concept of the allegorical bas relief panels on a curved exedra.
In 1938 Gugler conceived the idea for “The Hall of Our History.” The war intervened and he did not revive it until 1953, in the form of an open-air court of granite with walls 90 feet high enclosing an area roughly 350 feet by 420 feet at Pine Mountain, Georgia.
This was near FDR’s house in Warm Springs. The Roosevelts supposedly were going to donate a farm and the State of Georgia was going to donate 2000 acres to keep the view free from construction clear to the horizon.
Gugler waxed rhapsodic:
It will be open to the sky and set in a cathedral-like grove of pines. The walls will have portrayed on granite surfaces impressive inscriptions of great distinction, imperishable phrases from out past, and in high relief groups of figures, episodes, and events of our history.”
There would also be a 22 foot high statue of Washington and a temple housing the originals of the Declaration of Independence, the Constitution, and the Bill of Rights.
Gugler persuaded Eleanor Roosevelt and Milton Eisenhower and others who should have known better to serve on the board, but nothing came of the idea, because it was projected to cost $25 million in 1953 dollars (perhaps $300 million in 2016 dollars).
Gugler tried to revive it in 1960.
Anzio Cemetery Chapel 1956
The American military cemetery at Anzio consists of a chapel to the south, a peristyle, and a map room to the north. On the white marble walls of the chapel are engraved the names of 3,095 of the missing. Rosettes mark the names of those since recovered and identified. The map room contains a bronze relief map and four fresco maps depicting the military operations in Sicily and Italy.
Gugler designed the ceiling, in the same vein as his design for the Forum Auditorium.
Ceiling of Chapel
In the ceiling of the Chapel is a sculpture, 22 feet in diameter, which depicts signs of the Zodiac in raised relief representing the constellations. The planets Mars, Jupiter and Saturn occupy the same relative positions that they occupied at 0200 hours on January 22, 1944, when the first American troops landed on the beaches of Anzio.
Chip Chop 1957
The actress Katharine Cornell had a house in Snedens Landing, and employed Eric to design her beach house, Chip Chop.
Chip Chop is located on Martha’s Vineyard, a small island just off the coast of Cape Cod, Massachusetts. There are four chops on the island which define direction or bearing for the fisherman; the house is between East Chop and West Chop, so it is Chip Chop. The house has five structures; the caretaker’s house, the main house, the great room and the two guest houses.
Chip Chop
It is understated. It is approached by a dirt road.
The general atmosphere is Beach House rather than Hampton Mansion.
Eleanor Roosevelt and Helen Keller at Chip Chop
Armillary Sphere
New York, World’s Fair, 1964
Paul Manship and Eric collaborated on the Armillary Sphere at the 1964 New York World’s Fair.
The Theodore Roosevelt Memorial 1963-1967
Eric Gugler helped Paul Manship remodel into a home and studio the two town houses on New York’s 321 East 72nd Street (since demolished) that Manship had purchased in 1927. This began their association, and they collaborated on the Theodore Roosevelt Memorial.
Their first proposal was for an armillary sphere.
Proposed Theodore Roosevelt Memorial
The NPS describes the memorial as it was built:
Constructed between 1963 and 1967, the present memorial is a large plazaset in a clearing on the northern part of the island. Designed by architect Eric Gugler, it consists of an open granite-paved oval plaza flanked by two pools with fountains. A water-filled moat spanned by footbridges surrounds the whole area. Four 21-foot-high granite tablets inscribed with quotations from his writings surround a 17-foot-high bronze statue of Roosevelt. Executed by sculptor Paul Manship, the statue shows Roosevelt with one armed raised in “characteristic speaking pose.”
David Wright is not impressed:
In his clumsy way Gugler was still trying to outdo Bernini’s Piazza di San Pietro, and Manship’s Roosevelt, part from his copying an actual frock coat and basing his portrait on a death mask, might have been one of the doughboys standing up and waving his right arm in a politician’s rhetorical gesture.
Theodore Roosevelt Memorial today
Proposed FDR Memorial
Eric also came up with plans for a memorial to FDR in which FDR was wearing the toga of a Roman senator; they were never carried out. He designed a memorial to Eleanor Roosevelt in the garden of the United Nations.
Eleanor Roosevelt Garden, United Nations
Anne and Eric Gugler by Paul Manship
The Green Barn, Snedens Landing
Eric Gugler 1971
Eric and Anne retired to the Green Barn at Snedens Landing, where he died on May 16, 1974.
